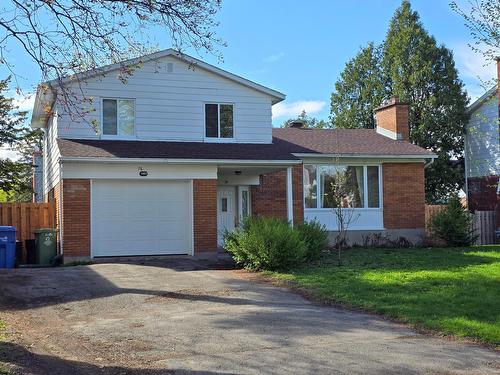








Phone: 514.892.8699
Mobile: 514.892.8699

263-C
BLVD
SAINT-JEAN
Pointe Claire,
QC
H9R3J1
| Neighbourhood: | Centre Ouest |
| Building Style: | Detached |
| Lot Frontage: | 64.0 Feet |
| Lot Depth: | 100.0 Feet |
| Lot Size: | 6404.52 Square Feet |
| Building Width: | 42.4 Feet |
| Building Depth: | 34.8 Feet |
| No. of Parking Spaces: | 5 |
| Built in: | 1967 |
| Bedrooms: | 3 |
| Bathrooms (Total): | 1 |
| Bathrooms (Partial): | 1 |
| Zoning: | RESI |
| Driveway: | Asphalt |
| Animal types: | Pets allowed with conditions |
| Heating System: | Forced air |
| Water Supply: | Municipality |
| Heating Energy: | Electricity |
| Windows: | PVC |
| Garage: | Attached , Heated , Single width |
| Proximity: | Highway , Daycare centre , Golf , Hospital , Park , Bicycle path , Elementary school , Réseau Express Métropolitain (REM) , High school , Public transportation |
| Siding: | Aluminum , Brick |
| Bathroom: | Whirlpool bath |
| Basement: | 6 feet and more , Finished basement |
| Parking: | Driveway , Garage |
| Sewage System: | Municipality |
| Lot: | Fenced |
| Window Type: | Casement |